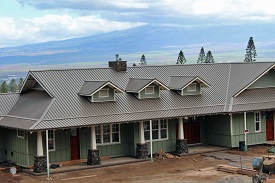- Home
- Videos
- Welcome to Armchair Builder!
- Build Your Own Home
- Owner Builder Savings Today
- What Qualifications Do I Need?
- Choosing a Lot or Land
- Lot Purchase: Part I
- Lot Purchase: Part II
- Lot Purchase Guide
- How Much to Spend?
- House Plans
- Estimating Costs
- Bidding out Work
- Finding Quality Subcontractors
- The Subcontract
- The Schedule
- Building a Home: A Step by Step Guide
- New Home Schedule Resource
- The Builder’s Daily Construction Guide
- Assemble your team
- Builder Consultant
- Soils Engineer
- Architect
- Attorney
- Real Estate Broker
- Bank Loan Officer
- Civil Engineer
- Options for Building a New Home
- Finish Your Basement
- Pre-Planning for Finishing Your Basement, Part I
- Pre-Planning for Finishing Your Basement, Part II
- The Finished Basement Plan
- Preventing Wet Basements
- Getting Bids for Your Finished Basement, Part I
- Getting Bids for Your Finished Basement, Part II
- Schedule for Finishing a Basement
- Framing a Basement
- Basement Electrical & HVAC
- Installing Insulation
- Drywall Quality Check
- Trim Carpentry Quality Check
- Carpet Quality Check
- Low Cost Bath Remodel
- Vanities - Quality Considerations
- Shower Remodel Video Series Introduction
- DIY Mirror Frame with Glass Tile
- Shower Valve Replacement
- Trim Ideas for Your Bath Remodel
- Shower Tile Backer...What Not to Use
- Tile Backer Board Installation Tips
- Tile Installation Without Thin Set Mortar
- Remnant Stone Savings
- Create a Leak Free Tile Shower
- Frameless Shower Door Installation
- Resources
- Blog
- About
- Contact


 Need help creating a building schedule for your new home?
Need help creating a building schedule for your new home?