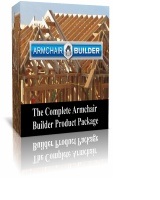The Finished Basement Plan
Every finished basement starts with the plan...cliche but true. The architectural plans are the foundation for any high quality finished basement. These plans will play an integral role in the bidding and construction of your new space. This video discusses the main elements of your finished basement plans.
In order to properly bid out your finished basement project, your plans should include a detailed floor plan and an electrical layout. The floor plan should include door dimensions and swings, wall dimensions, and show any floor transition locations from one flooring type to another.
For the electrical portion of your finished basement plan, make sure you give dimensions for height and location of any light fixtures. Also include notes for an special instructions...like matching outlet orientations to the rest of your home...or switch type (i.e. dimmers or toggle).
The more details you have on your finished basement plan, the more accurate your bids and the better the final finished product. Still don't think you need a plan? Watch the video to find out how a plan can help you with your new finished basement project. Some other basement finishing videos that may be helpful...
Pre-Planning to Finish Your Basement
The Finished Basement Plan & Layout
Preventing Wet Basements
Getting Bids for Your Basement Finish
The Schedule to Finish Your Basement
Framing a Basement
Electrical and HVAC for Basement Finish
Insulating Your Finished Basement
Drywall Quality Check

